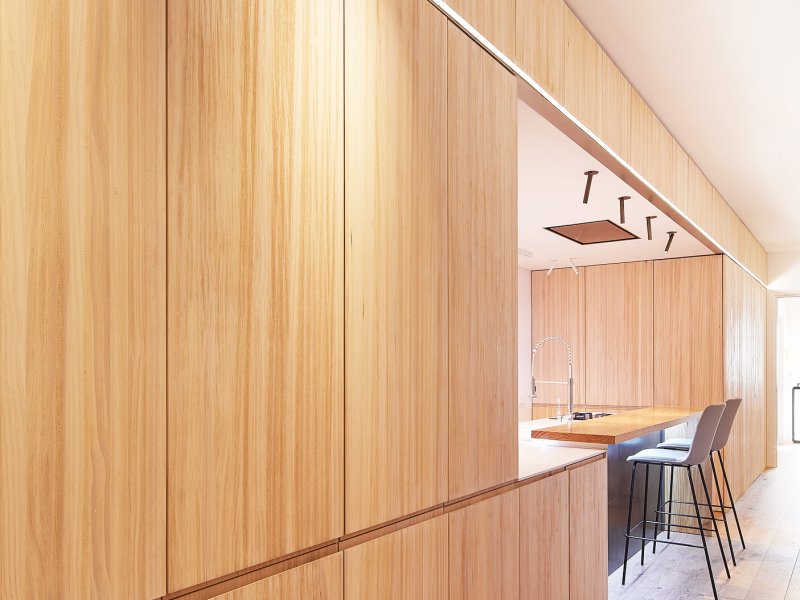THE HOUSE WAS ACQUIRED BY THE OWNER WITH THE GOAL OF TRANSFORMING A 1960S HOME INTO A LOOKOUT HOUSE WITH VIEWS OF THE SEA, FEATURING A MINIMALIST STYLE WITH SIMPLE, WHITE, AND CUBIC LINES.
The reconversion of the house was a challenge at the structural level, as the house had 3 load-bearing walls that needed to be opened to face the new porch, garden, and pool, creating a unique living-dining room and kitchen space with a direct connection to the outdoors.




























